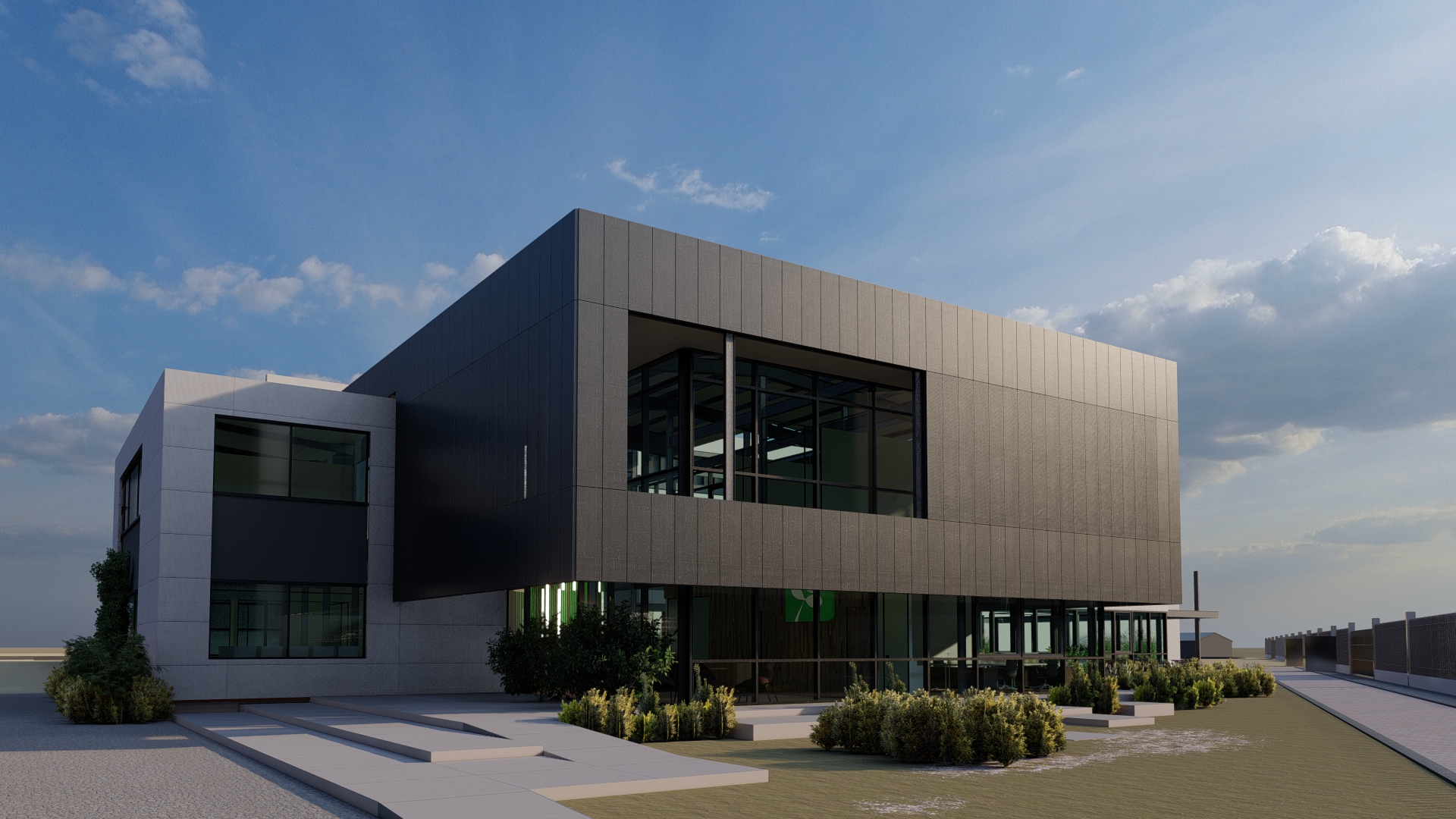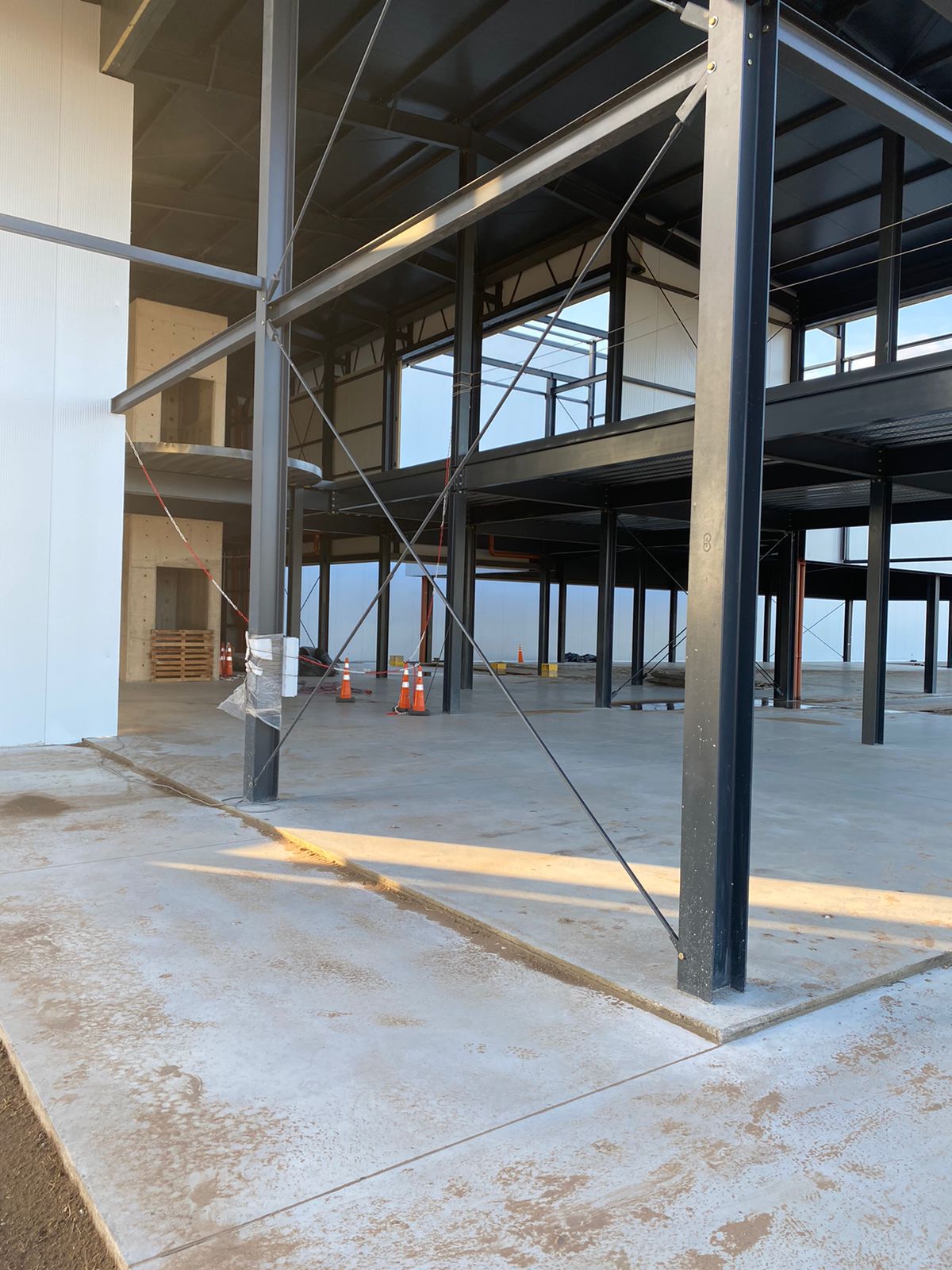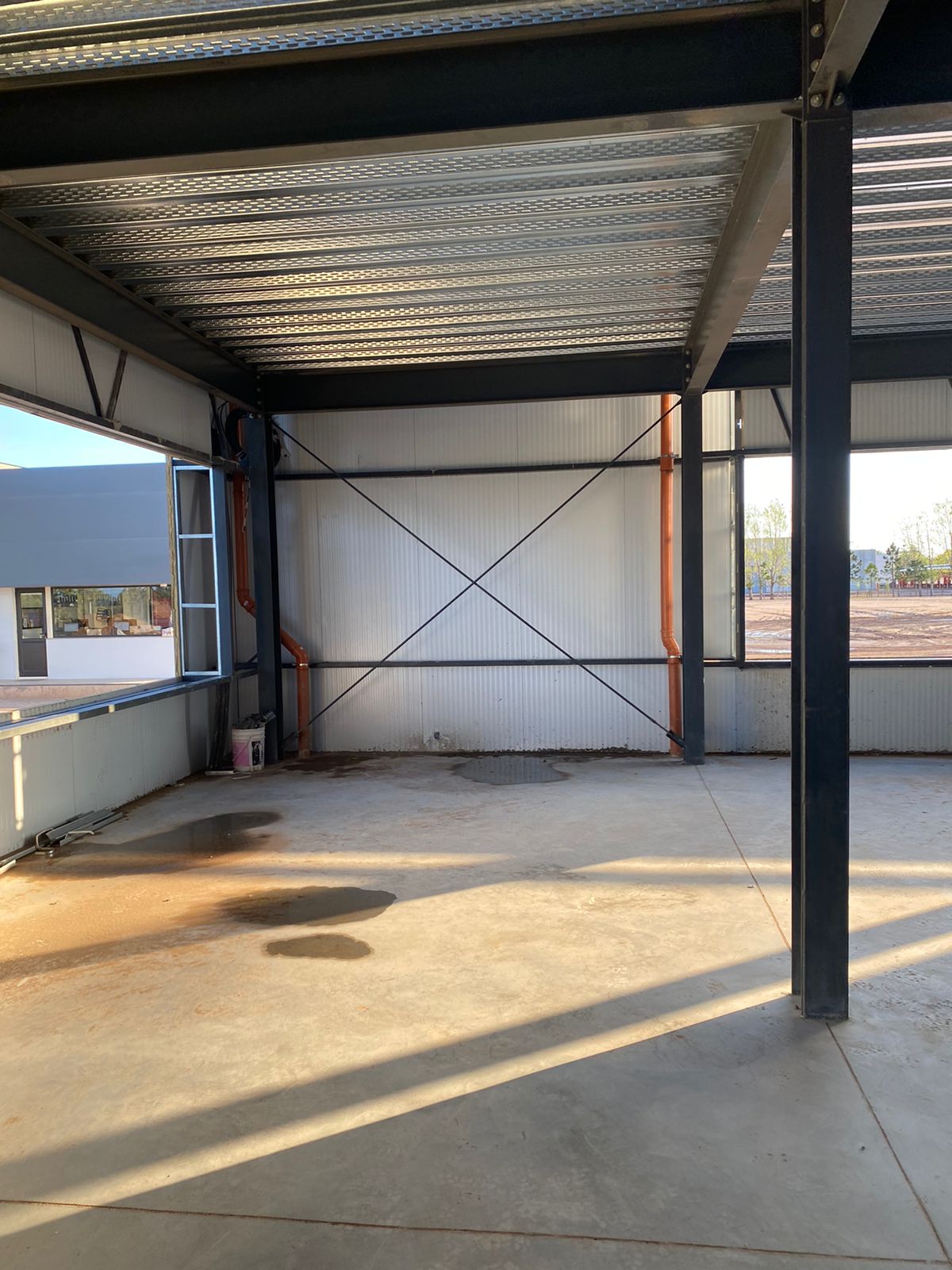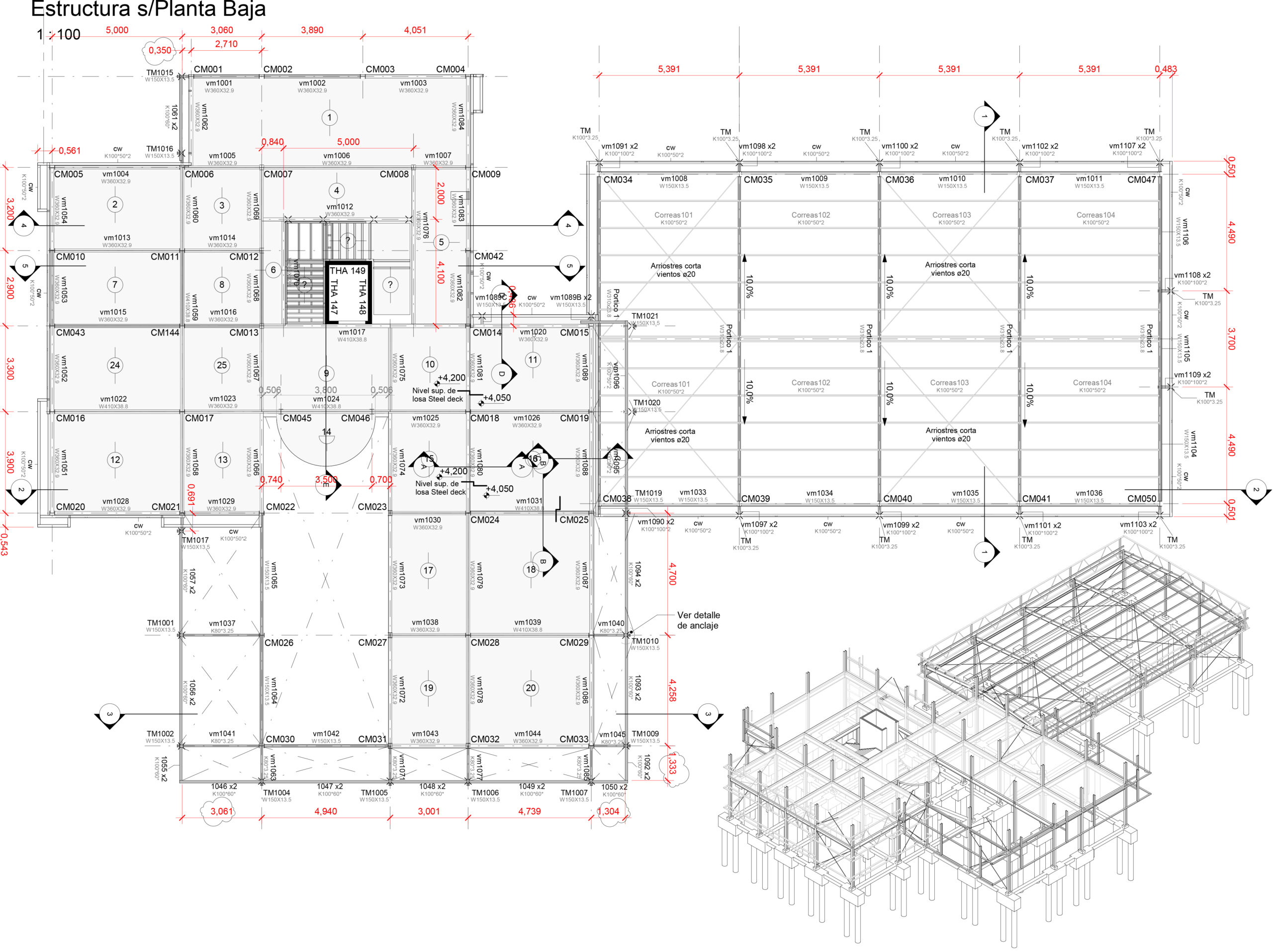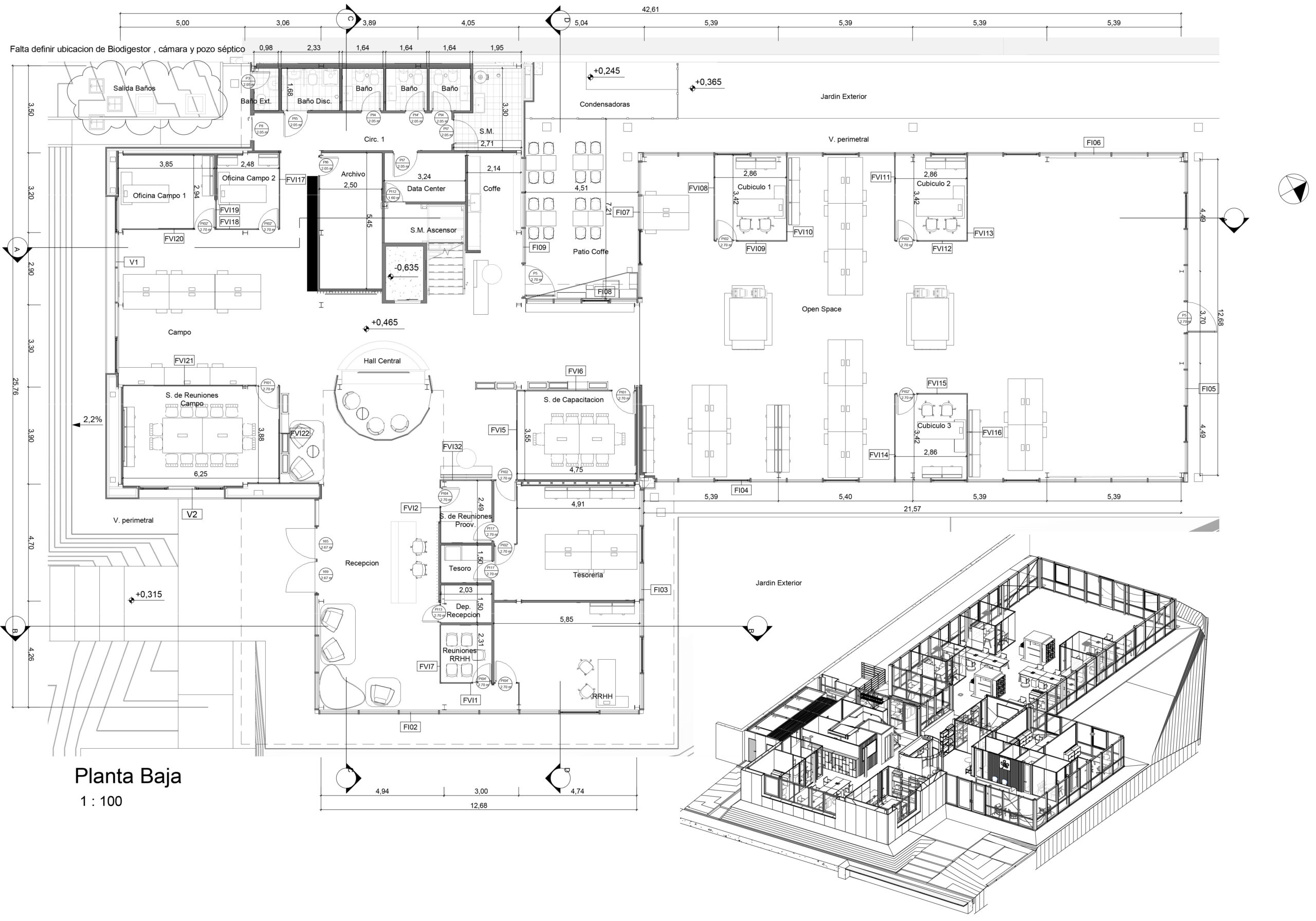The 2,500 square meter office building for a major manufacturer of peanuts and derivatives in Cordoba, Argentina, has a scope that includes detailed engineering and construction drawings, BIM modeling and coordination, and digital assistance for construction management.
The project of these administrative offices is conceived with a careful implementation that harmonizes with the natural environment of the province of Córdoba. The strategic orientation makes the most of natural lighting and views, creating a harmonious connection between interior and exterior spaces.
The execution of the executive documentation of the administrative offices using the BIM methodology is of crucial importance in the success of the project, enabling detailed coordination between disciplines, anticipating possible conflicts and improving decision making. Furthermore, executive documentation in BIM not only simplifies construction by providing coordinated and updated information, but also facilitates post-construction management, allowing for more efficient maintenance and operation.
2022
20 December, 2023
